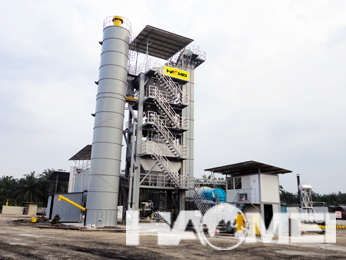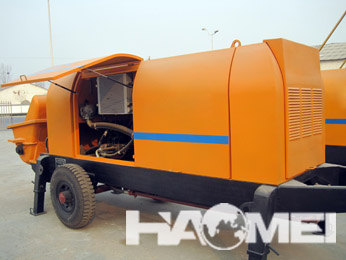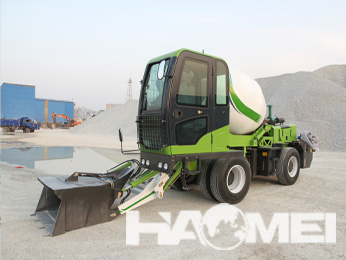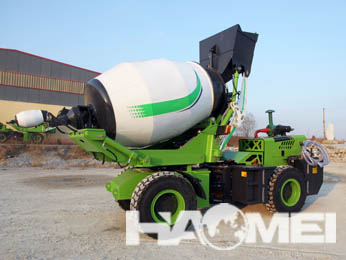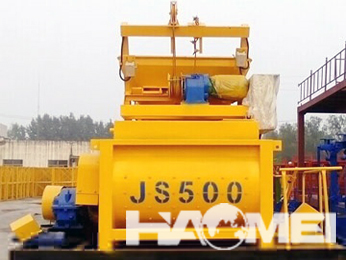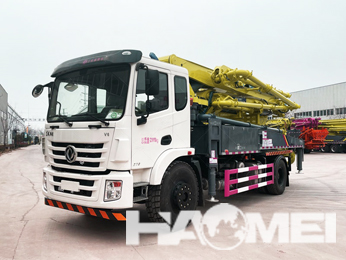
News
Hot Products
How to Build the Foundation for an HZS50 Concrete Batching Plant
HAOMEI Machinery's HZS50 concrete batching plant is a widely used medium-sized stationary plant designed for small to medium-scale engineering projects. It has a rated production capacity of 50 cubic meters per hour. The plant is equipped with a JS1000 twin-shaft forced concrete mixer, precise weighing systems, and efficient conveying mechanisms. With a high degree of automation and reliability, it is widely used in urban construction projects, small-scale commercial concrete production, precast plants, and infrastructure such as bridges, roads, and tunnels.
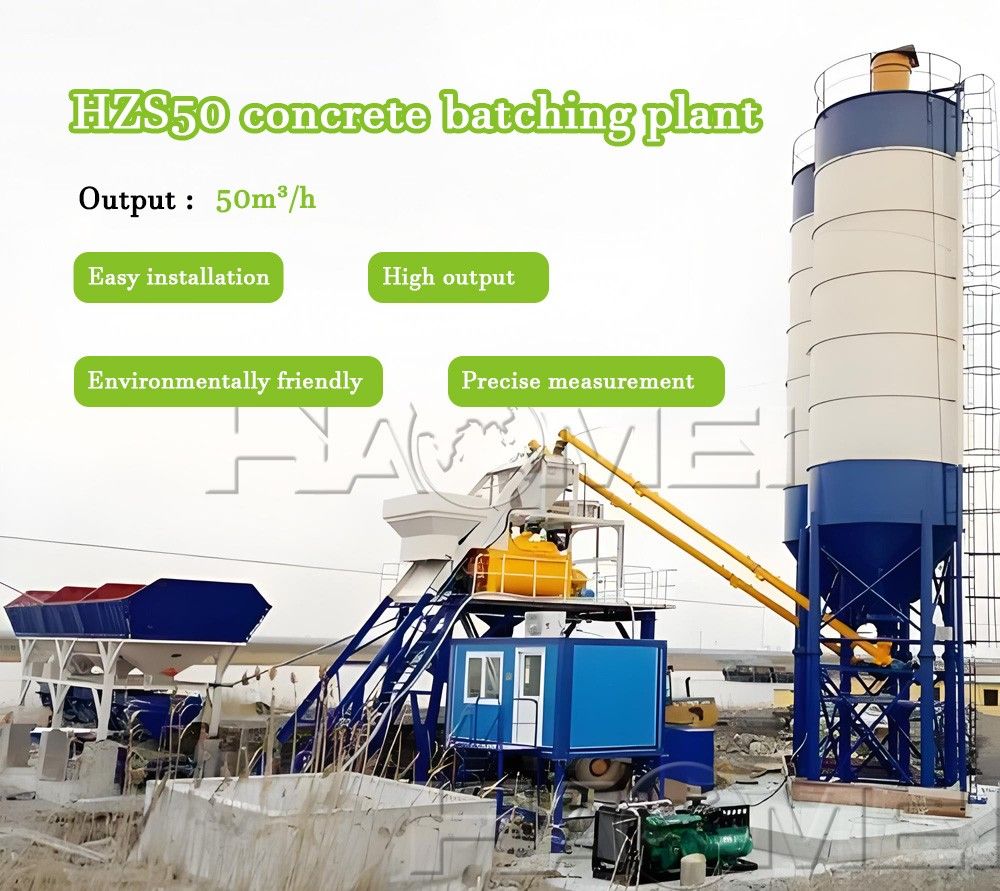
Foundation Construction Overview
The foundation for a concrete batching plant should be constructed strictly in accordance with the structural design drawings. Since different manufacturers may have varying technical requirements, it's best to request foundation blueprints directly from your equipment supplier. HAOMEI Machinery provides free foundation drawings and construction guidance with every purchase.
Key Considerations When Building an HZS50 Concrete Batching Plant Foundation
Level Accuracy
The foundation must be completely level. Use laser levels and precision leveling instruments. Any deviation in the foundation can lead to significant operational issues later on.Embedded Steel Plates
Steel plates must be embedded according to the plant’s design drawings. Do not alter their size or position without written approval from a site technical supervisor.Reinforcement Requirements
Reinforcement mesh and anchor hooks must meet the dimensions specified in the blueprints. The depth and width of the excavation must also comply with the required specifications.No Unauthorized Modifications
Any changes to the dimensions shown in the drawings must be approved and documented by technical personnel.Positioning and Marking
Layout lines should be drawn according to the HZS50 technical specifications. Establish a benchmark point. The dimensional error between the two main foundations should not exceed 50mm. Use lime powder to mark the foundation centers and excavation limits.Concrete Pouring
Once excavation is complete, pour concrete. For areas that require two-stage pouring, use concrete grades between C20 and C30 depending on site conditions.Marking the Foundation Center
During excavation, use rebar or wooden stakes to mark the foundation centerline. These markings must be clear. The centerlines of embedded steel plates must be aligned within a deviation of no more than 20mm.Steel Plate Alignment During Pouring
Embedded plates must be flush with the ±0.00 ground level and parallel to adjacent plates. Avoid any tilting, twisting, or off-center placement.

